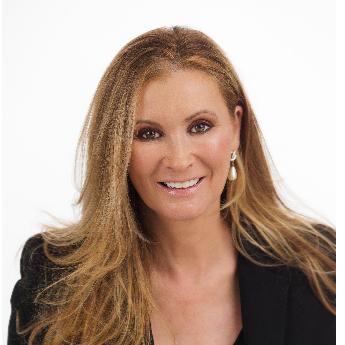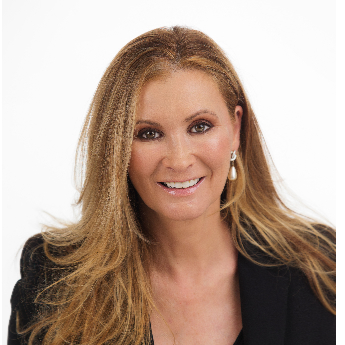
Open House
Sun Oct 12, 12:00pm - 3:00pm
UPDATED:
Key Details
Property Type Single Family Home
Sub Type Single Family Detached
Listing Status Active
Purchase Type For Sale
Square Footage 2,059 sqft
Price per Sqft $310
Subdivision Del Webb At Tradition
MLS Listing ID RX-11113304
Style < 4 Floors,Traditional
Bedrooms 2
Full Baths 2
Construction Status Resale
HOA Fees $542/mo
HOA Y/N Yes
Year Built 2020
Annual Tax Amount $7,252
Tax Year 2024
Property Sub-Type Single Family Detached
Property Description
Location
State FL
County St. Lucie
Area 7800
Zoning res
Rooms
Other Rooms Family, Util-Garage, Laundry-Inside, Den/Office, Laundry-Util/Closet
Master Bath Separate Shower, Mstr Bdrm - Ground, Bidet, Dual Sinks
Interior
Interior Features Pantry, Entry Lvl Lvng Area, Laundry Tub, Closet Cabinets, Kitchen Island, Walk-in Closet
Heating Central, Electric
Cooling Electric, Central, Ceiling Fan
Flooring Carpet, Ceramic Tile
Furnishings Unfurnished
Exterior
Exterior Feature Screened Patio, Summer Kitchen, Custom Lighting
Parking Features Garage - Attached, 2+ Spaces
Garage Spaces 2.0
Pool Gunite, Salt Chlorination, Equipment Included, Heated, Screened
Community Features Gated Community
Utilities Available Electric, Public Sewer, Gas Natural, Cable, Public Water
Amenities Available Tennis, Pickleball, Manager on Site, Sidewalks, Spa-Hot Tub, Game Room, Community Room, Fitness Center, Clubhouse
Waterfront Description Lake
Roof Type Comp Shingle
Exposure Northeast
Private Pool Yes
Security Gate - Unmanned,Security Bars,Entry Card
Building
Lot Description < 1/4 Acre, West of US-1, Paved Road, Private Road, Sidewalks
Story 1.00
Foundation CBS
Construction Status Resale
Others
Pets Allowed Yes
HOA Fee Include Common R.E. Tax,Reserve Funds,Recrtnal Facility,Assessment Fee,Legal/Accounting,Management Fees,Cable,Security,Pest Control
Senior Community Verified
Restrictions Buyer Approval,Lease OK w/Restrict,Interview Required
Security Features Gate - Unmanned,Security Bars,Entry Card
Acceptable Financing Cash, VA, FHA, Conventional
Horse Property No
Membership Fee Required No
Listing Terms Cash, VA, FHA, Conventional
Financing Cash,VA,FHA,Conventional
Pets Allowed No Restrictions
Virtual Tour https://www.dropbox.com/scl/fi/kam1vn8p1fvx25d7qf3l7/12872-SW-Gingerline-Drive.mp4?rlkey=z7s6wwdnk9ndj8t9szjpcw1eg&st=355gacbj&dl=0
Get More Information

- Boca Raton, FL
- West Palm Beach, FL
- Delray Beach, FL
- Boynton Beach, FL
- Lake Worth, FL
- Palm Beach Gardens, FL
- Jupiter, FL
- Wellington, FL
- Palm Beach, FL
- Deerfield Beach, FL
- Highland Beach, FL
- Pompano Beach, FL
- Fort Lauderdale, FL
- Parkland, FL
- Ocean Ridge, FL
- Lighthouse Point, FL
- Manalapan, FL


