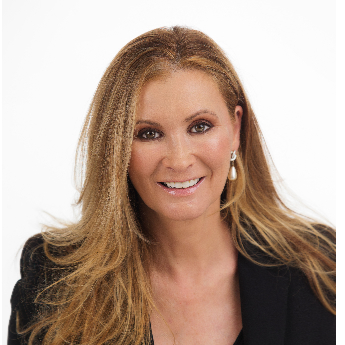
UPDATED:
Key Details
Property Type Single Family Home
Sub Type Single
Listing Status Active
Purchase Type For Sale
Square Footage 6,816 sqft
Price per Sqft $1,151
Subdivision Bay Colony Sec Of Landing
MLS Listing ID F10528165
Style WF/Pool/Ocean Access
Bedrooms 5
Full Baths 7
Half Baths 1
Construction Status Resale
HOA Fees $2,000/qua
HOA Y/N 2000
Year Built 2005
Annual Tax Amount $68,524
Tax Year 2024
Lot Size 0.400 Acres
Property Sub-Type Single
Property Description
Location
State FL
County Broward County
Community Bay Colony
Area Ft Ldale Ne (3240-3270;3350-3380;3440-3450;3700)
Zoning RS-4.4
Rooms
Bedroom Description At Least 1 Bedroom Ground Level,Master Bedroom Upstairs
Other Rooms Attic, Den/Library/Office, Loft, Media Room, Utility Room/Laundry
Dining Room Breakfast Area, Eat-In Kitchen, Formal Dining
Interior
Interior Features First Floor Entry, Elevator, Fireplace, Pantry, Volume Ceilings, Walk-In Closets, Wet Bar
Heating Central Heat, Electric Heat, Zoned Heat
Cooling Central Cooling, Electric Cooling, Zoned Cooling
Flooring Marble Floors, Tile Floors
Equipment Automatic Garage Door Opener, Bottled Gas, Dishwasher, Disposal, Dryer, Electric Water Heater, Elevator, Gas Range, Icemaker, Microwave, Refrigerator, Smoke Detector, Trash Compactor, Washer
Exterior
Exterior Feature Barbecue, Built-In Grill, Exterior Lighting, Open Balcony, Outdoor Shower, Patio
Parking Features Attached
Garage Spaces 3.0
Pool Below Ground Pool, Equipment Stays, Heated, Salt Chlorination, Solar Heated
Community Features 1
Waterfront Description Navigable,No Fixed Bridges,Ocean Access,Seawall
Water Access Desc Boatlift,Private Dock,Unrestricted Salt Water Access
View Canal, Pool Area View
Roof Type Curved/S-Tile Roof
Private Pool 1
Building
Lot Description 1/4 To Less Than 1/2 Acre Lot, Corner Lot, East Of Us 1
Foundation Cbs Construction
Sewer Municipal Sewer
Water Municipal Water
Construction Status Resale
Others
Pets Allowed 1
HOA Fee Include 2000
Senior Community No HOPA
Restrictions Assoc Approval Required
Acceptable Financing Cash, Conventional
Listing Terms Cash, Conventional
Special Listing Condition As Is, Disclosure
Pets Allowed No Restrictions
Virtual Tour https://sites.sfvt.us/sites/jnzxrgm/unbranded

Get More Information

- Boca Raton, FL
- West Palm Beach, FL
- Delray Beach, FL
- Boynton Beach, FL
- Lake Worth, FL
- Palm Beach Gardens, FL
- Jupiter, FL
- Wellington, FL
- Palm Beach, FL
- Deerfield Beach, FL
- Highland Beach, FL
- Pompano Beach, FL
- Fort Lauderdale, FL
- Parkland, FL
- Ocean Ridge, FL
- Lighthouse Point, FL
- Manalapan, FL


