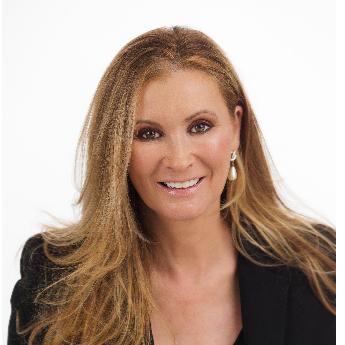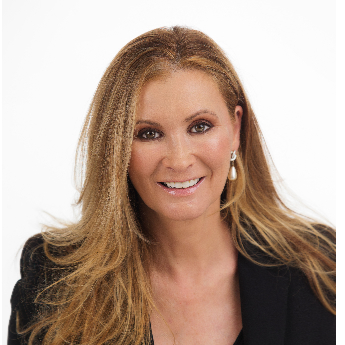
UPDATED:
Key Details
Property Type Single Family Home
Sub Type Single Family Detached
Listing Status Active
Purchase Type For Sale
Square Footage 1,503 sqft
Price per Sqft $240
Subdivision Tartan Coconut Creek Phase 1
MLS Listing ID RX-11129519
Style < 4 Floors,Patio Home,Ranch
Bedrooms 2
Full Baths 2
Construction Status Resale
HOA Fees $263/mo
HOA Y/N Yes
Year Built 1981
Annual Tax Amount $5,993
Tax Year 2024
Lot Size 5,437 Sqft
Property Sub-Type Single Family Detached
Property Description
Location
State FL
County Broward
Community Sawgrass Village 2
Area 3523
Zoning PUD
Rooms
Other Rooms Florida
Master Bath Dual Sinks, Mstr Bdrm - Ground, Separate Shower
Interior
Interior Features Split Bedroom, Volume Ceiling, Walk-in Closet
Heating Central, Electric
Cooling Ceiling Fan, Central, Electric
Flooring Ceramic Tile, Laminate
Furnishings Unfurnished
Exterior
Exterior Feature Auto Sprinkler, Covered Patio, Shutters
Parking Features Driveway, Garage - Attached, Guest
Garage Spaces 1.0
Community Features Sold As-Is
Utilities Available Cable, Electric, Public Sewer, Public Water
Amenities Available Clubhouse, Game Room, Pickleball, Picnic Area, Pool, Sauna, Spa-Hot Tub, Tennis
Waterfront Description None
View Garden
Roof Type Comp Shingle
Present Use Sold As-Is
Exposure North
Private Pool No
Building
Lot Description < 1/4 Acre, Corner Lot, Cul-De-Sac
Story 1.00
Unit Features Corner
Entry Level 1.00
Foundation CBS, Stucco
Unit Floor 1
Construction Status Resale
Others
Pets Allowed Yes
HOA Fee Include Cable,Common Areas,Lawn Care,Other,Recrtnal Facility
Senior Community Verified
Restrictions Buyer Approval,No Lease First 2 Years,No Motorcycle
Acceptable Financing Assumable-Qualify, Cash, Conventional, FHA, VA
Horse Property No
Membership Fee Required No
Listing Terms Assumable-Qualify, Cash, Conventional, FHA, VA
Financing Assumable-Qualify,Cash,Conventional,FHA,VA
Pets Allowed No Aggressive Breeds
Get More Information

- Boca Raton, FL
- West Palm Beach, FL
- Delray Beach, FL
- Boynton Beach, FL
- Lake Worth, FL
- Palm Beach Gardens, FL
- Jupiter, FL
- Wellington, FL
- Palm Beach, FL
- Deerfield Beach, FL
- Highland Beach, FL
- Pompano Beach, FL
- Fort Lauderdale, FL
- Parkland, FL
- Ocean Ridge, FL
- Lighthouse Point, FL
- Manalapan, FL
