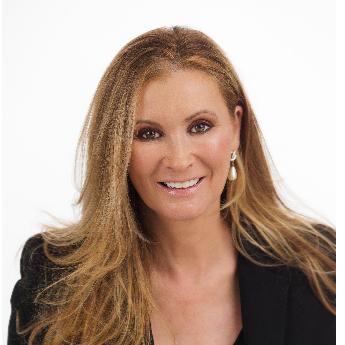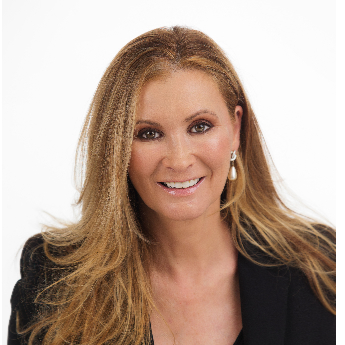
Open House
Sun Oct 12, 12:00pm - 2:00pm
UPDATED:
Key Details
Property Type Single Family Home
Sub Type Single Family Detached
Listing Status Coming Soon
Purchase Type For Sale
Square Footage 2,176 sqft
Price per Sqft $357
Subdivision Krueger Estates
MLS Listing ID RX-11130184
Style Ranch
Bedrooms 3
Full Baths 2
Half Baths 1
Construction Status Resale
HOA Y/N No
Year Built 1972
Annual Tax Amount $7,526
Tax Year 2025
Lot Size 0.451 Acres
Property Sub-Type Single Family Detached
Property Description
Location
State FL
County Martin
Area 8 - Stuart - North Of Indian St
Zoning R-1A
Rooms
Other Rooms Laundry-Inside
Master Bath Mstr Bdrm - Ground, Separate Shower
Interior
Interior Features Bar, Built-in Shelves, Entry Lvl Lvng Area, Pull Down Stairs, Split Bedroom
Heating Central, Electric
Cooling Ceiling Fan, Central, Electric
Flooring Ceramic Tile, Laminate, Vinyl Floor
Furnishings Unfurnished
Exterior
Exterior Feature Covered Patio, Fence
Parking Features Garage - Detached
Garage Spaces 2.0
Pool Child Gate, Inground
Community Features Disclosure
Utilities Available Gas Bottle, Public Sewer, Public Water
Amenities Available None
Waterfront Description None
View Pool
Roof Type Metal
Present Use Disclosure
Exposure South
Private Pool Yes
Building
Lot Description 1/4 to 1/2 Acre, East of US-1, Paved Road, Public Road
Story 1.00
Foundation Block, Concrete
Construction Status Resale
Schools
Elementary Schools J. D. Parker Elementary
Middle Schools Stuart Middle School
High Schools Jensen Beach High School
Others
Pets Allowed Yes
HOA Fee Include None
Senior Community No Hopa
Restrictions None
Acceptable Financing Cash, Conventional, FHA, VA
Horse Property No
Membership Fee Required No
Listing Terms Cash, Conventional, FHA, VA
Financing Cash,Conventional,FHA,VA
Pets Allowed No Restrictions
Get More Information

- Boca Raton, FL
- West Palm Beach, FL
- Delray Beach, FL
- Boynton Beach, FL
- Lake Worth, FL
- Palm Beach Gardens, FL
- Jupiter, FL
- Wellington, FL
- Palm Beach, FL
- Deerfield Beach, FL
- Highland Beach, FL
- Pompano Beach, FL
- Fort Lauderdale, FL
- Parkland, FL
- Ocean Ridge, FL
- Lighthouse Point, FL
- Manalapan, FL


